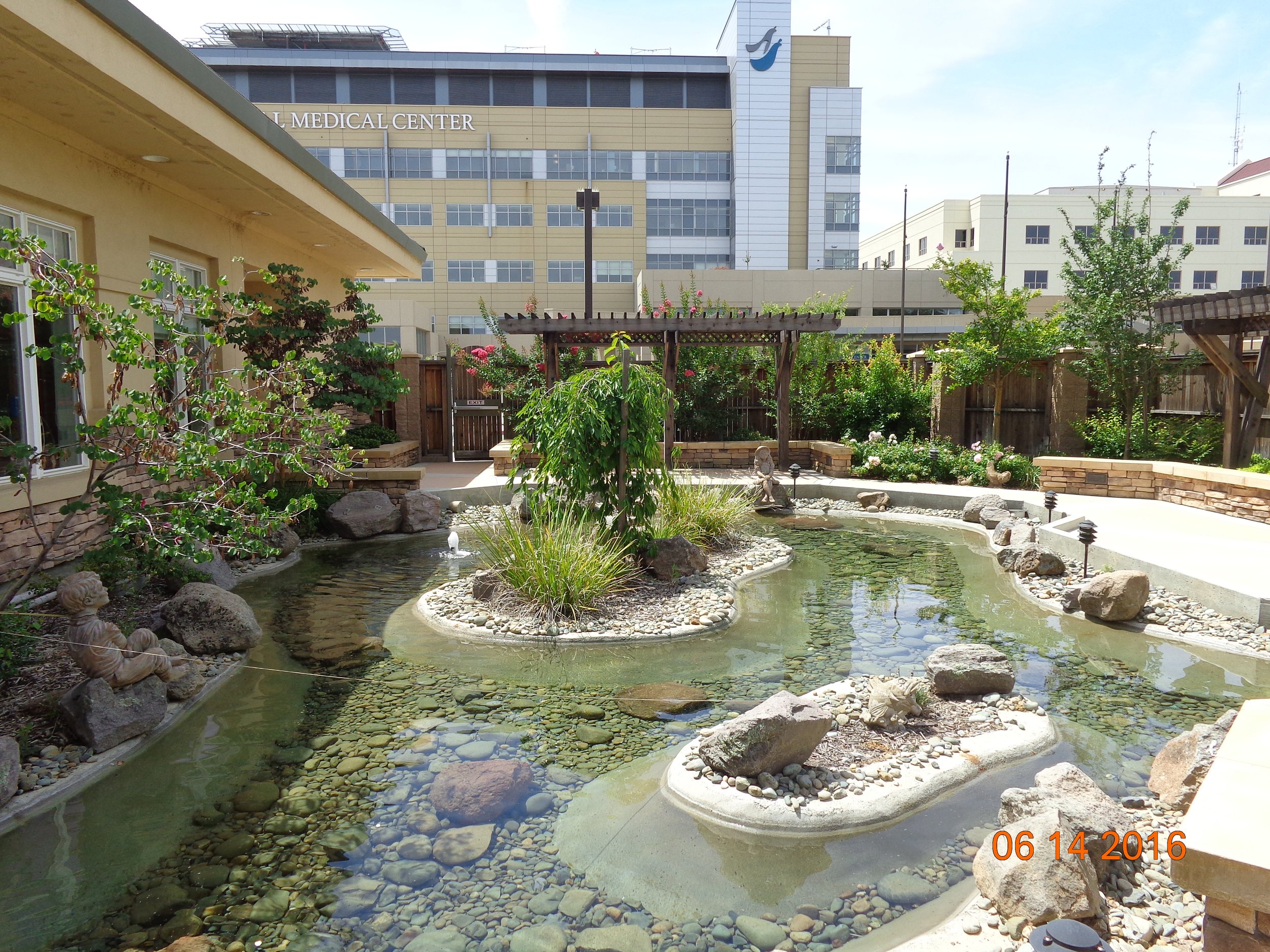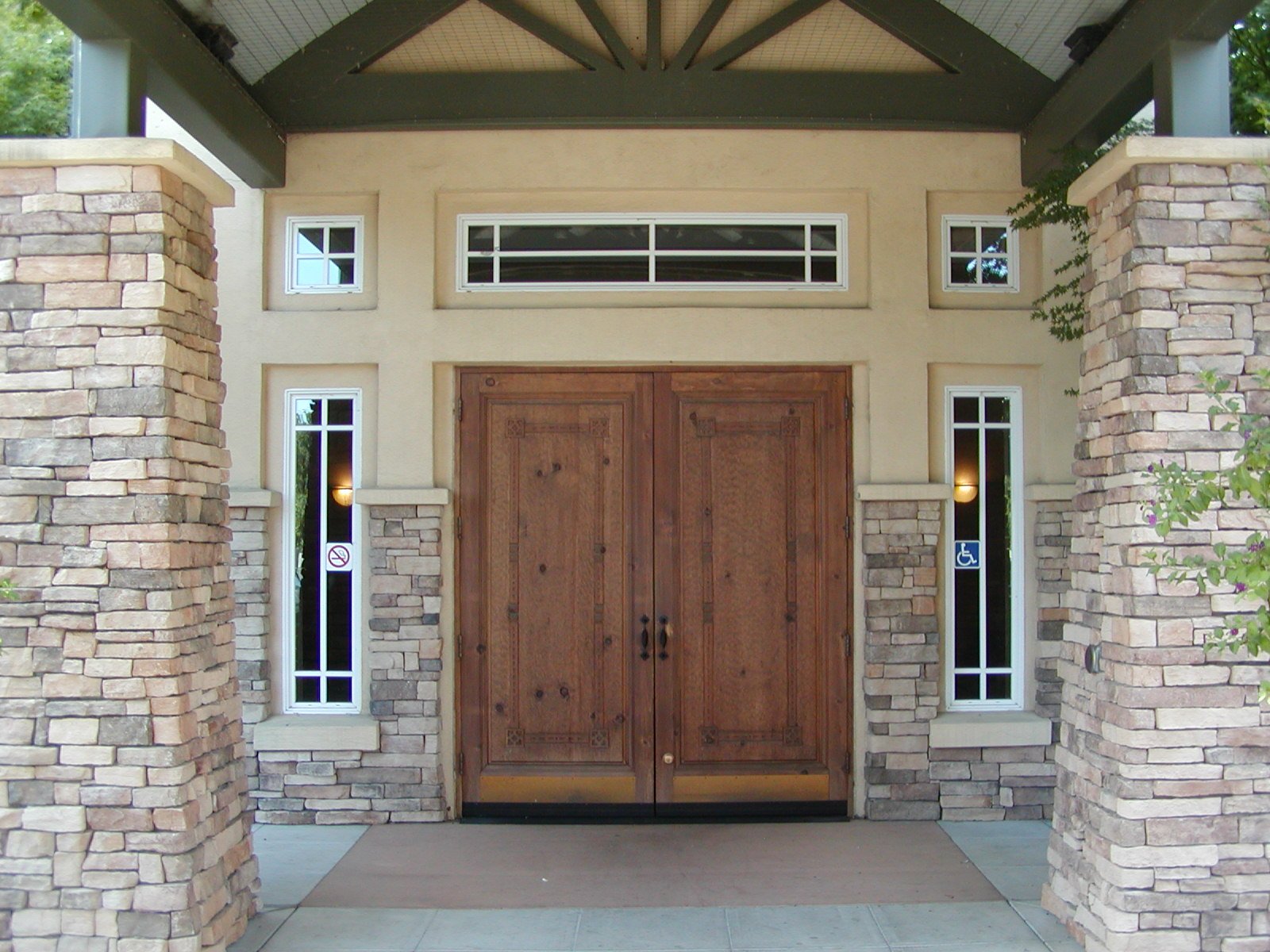 Image 1 of 1
Image 1 of 1


Rideout Health / UCDMC | Cancer Center Expansion
The Fremont-Rideout Health Group (now Adventist Health) Cancer Center Expansion project was meticulously designed to enhance patient well-being, featuring breathtaking healing gardens and tranquil water features. The project encompassed several key expansions and improvements to the existing facility, all while adhering to OSHPD 3 requirements. The aim was to create a more comprehensive and comfortable environment for patients and staff.
Among the notable enhancements were the addition of 11 new Transfusion Bays, significantly increasing the total count to 25, and the incorporation of 6 more Exam Rooms, bringing the facility's total to 14. The medical capabilities of the center were also bolstered with the acquisition of an extra Linear Accelerator, resulting in a total of two, along with the introduction of a new PET CT Scanner and Ultrasound equipment.
To better serve the facility's operations and meet evolving needs, a comprehensive remodel of the existing Pharmacy was undertaken. Additionally, the project included the creation of a brand-new Reception area, a comfortable Waiting Area, and the establishment of Office Space, further enhancing the overall experience for patients and staff alike.
CLIENT: Adventist Health and Rideout / UC Davis Medical Center
LOCATION: Marysville, CA
PROJECT SIZE: 16,461 SF
COMPLETION DATE: Winter 2012
The Fremont-Rideout Health Group (now Adventist Health) Cancer Center Expansion project was meticulously designed to enhance patient well-being, featuring breathtaking healing gardens and tranquil water features. The project encompassed several key expansions and improvements to the existing facility, all while adhering to OSHPD 3 requirements. The aim was to create a more comprehensive and comfortable environment for patients and staff.
Among the notable enhancements were the addition of 11 new Transfusion Bays, significantly increasing the total count to 25, and the incorporation of 6 more Exam Rooms, bringing the facility's total to 14. The medical capabilities of the center were also bolstered with the acquisition of an extra Linear Accelerator, resulting in a total of two, along with the introduction of a new PET CT Scanner and Ultrasound equipment.
To better serve the facility's operations and meet evolving needs, a comprehensive remodel of the existing Pharmacy was undertaken. Additionally, the project included the creation of a brand-new Reception area, a comfortable Waiting Area, and the establishment of Office Space, further enhancing the overall experience for patients and staff alike.
CLIENT: Adventist Health and Rideout / UC Davis Medical Center
LOCATION: Marysville, CA
PROJECT SIZE: 16,461 SF
COMPLETION DATE: Winter 2012












![598675499_R3sNL-M[1] Photo Shop.jpg](https://images.squarespace-cdn.com/content/v1/6532b8630791df2c1141f974/1698022075163-UIY7BJ36W05E7MH17Q3Q/598675499_R3sNL-M%5B1%5D+Photo+Shop.jpg)